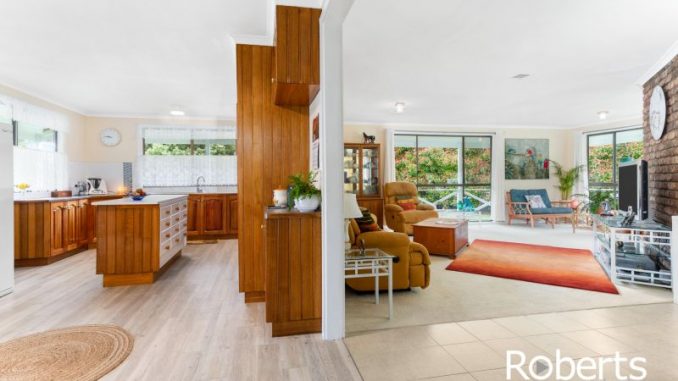
‘Spring Waters’, Mt Direction, Tasmania
December 2018
Homestead Interior
The front door
Walk down the path towards the front door of The Homestead. The Agapanthus are just starting to bloom.
Welcome! Welcome! Come on inside!
A little selection to help you feel welcome right from the outset!
BEFORE
NOW…
It’s evening and you’ve come inside.
The Living Areas
BEFORE – Lounge area
BEFORE – Sitting areas
NOW…
Swing around and see our lounge room. It has two sitting areas, one for the TV with the main lounge and one gorgeous casual area that’s wonderful for a cuppa or two.
This one is taken from the casual area looking back into the main lounge and out to the dining area.
BEFORE – Dining area
Looking from the old kitchen towards the dining area
NOW…
Coming out of the lounge you have to pass by the wood heater. This has been perfectly positioned to heat all the kitchen and dining, together with the whole lounge room area. We’ve loved our fire!
This has proven to be a delightful dining area just off the kitchen. Our peacock oil painting has always been our most favourite picture in the whole house. I did think we might get a peacock or two but didn’t ever get around to it. We were warned they are very noisy…
BEFORE – Kitchen
NOW…
We needed to put in a new kitchen and for a long time the only one I wanted was a white glossy one! Right when we needed to place the order I had a change of mind! I decided I wanted a kitchen that kept to the theme of the house so we ended up adding a blackwood kitchen. I’ve been really happy with it as it came up so lovely.
Open plan always looks wonderful doesn’t it? We’ve loved the light and airy feel of the home.
The Bathroom & Laundry
BEFORE – Bathroom
NOW…
We had fun when we were doing up the bathroom. The original bathroom looked so long and narrow so we turned the bath around which immediately gave the room a better proportion. The pictures on the wall were hand made by me from river stones collected at a Low Head beach, together with the same stones decorating the bath and wall. We wanted the theme of the bathroom to be sand and water. The colour of the walls right throughout the entire home is called ‘Island Sand’, 1/4 strength.
As we were not ready to replace the old hot water system we had to keep some of the old cupboards. We didn’t spend a lot of money in here as we thought one day soon we would need to replace it and that’s when we would make it all completely new. But anyway, its come up a very pleasant room which I’ve been happy to work in.
Here is another picture taken in the laundry where I smashed up some tiles and created ‘crazy tiling’. We thought this would be much more interesting then placing half a tile. It was also fun to do. 🙂 Above the laundry sink I have this amazing picture of a frog in a flower. It certainly brightens the laundry up!
The Bedrooms
BEFORE – main bedroom
NOW…
The size of the rooms has always totally delighted me, especially in the bedrooms.
Selwyn’s sister, Narelle owned these lovely blue cats. One day she sent them to us as she knew he loved them… and here they are as they grace the main window in the bedroom. How cool they look!
BEFORE – Second bedroom
NOW…
The second bedroom is so big that I’ve used a portion of it as a Hobby Room. In more recent times, Selwyn has taken it over for his computer. Once again, a truly delightful room.
BEFORE – Third bedroom
NOW…
Even our third bedroom is bigger than many main bedrooms. Those beds are two king singles.
The Study
BEFORE – Study
NOW…
This is the fourth bedroom, but being much smaller we have made it into the perfect study/office. Works well.
There is a room tucked away behind the garage/shed. Apparently it used to be a play room for the kids of the previous folks who lived here, but it didn’t take long for Selwyn to commandeer it as his art studio. He did get to play around to a certain extent but generally speaking he was always too busy to give it much of his attention… which was sad.

Second House – The Cottage
You’re welcome to take a look…
![]()

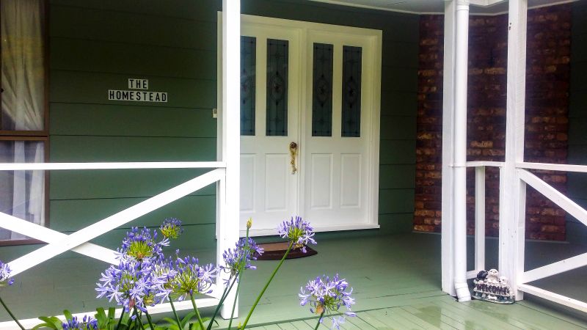
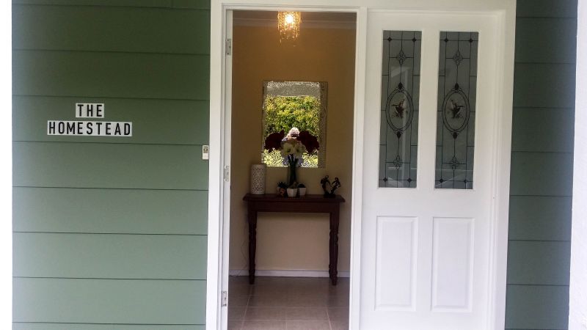
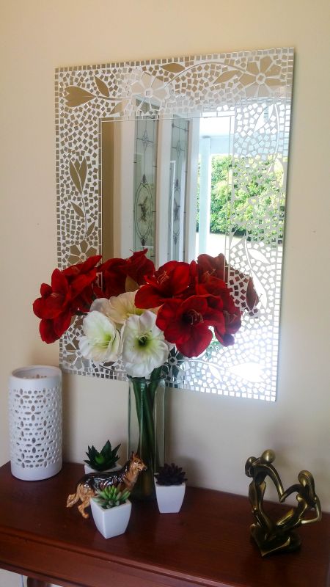

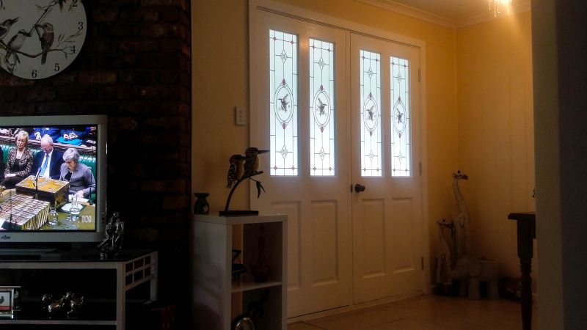


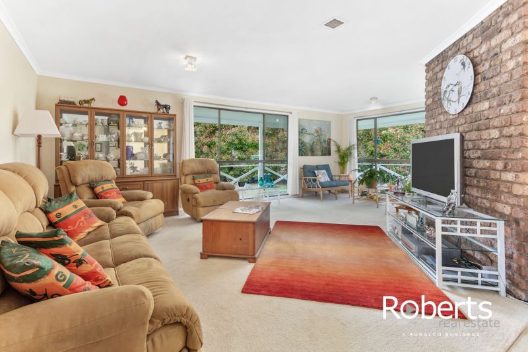
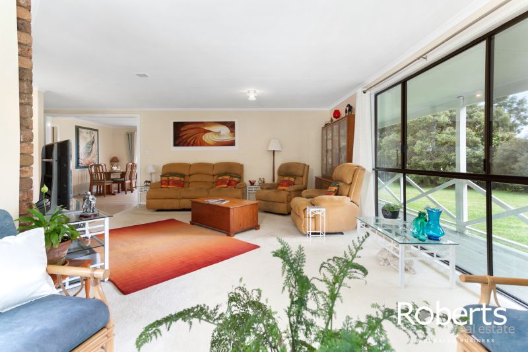

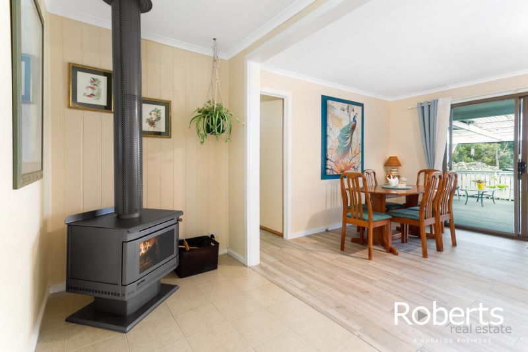
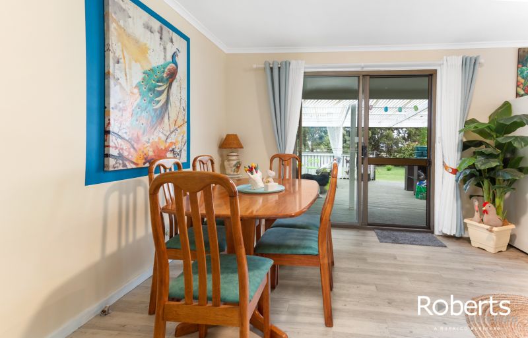

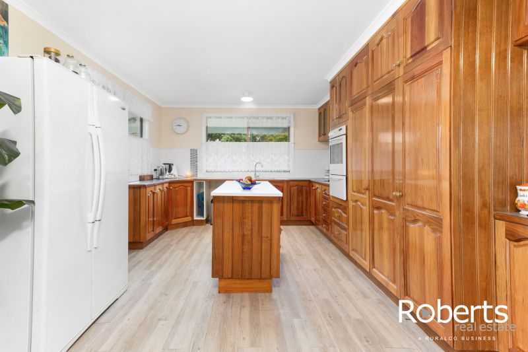
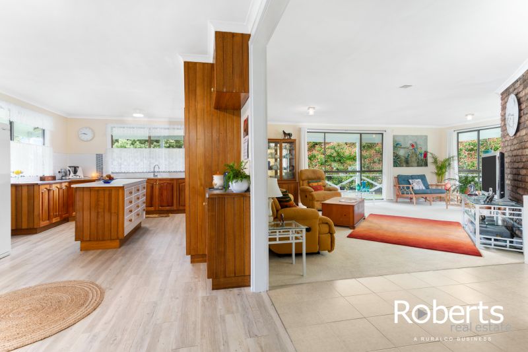

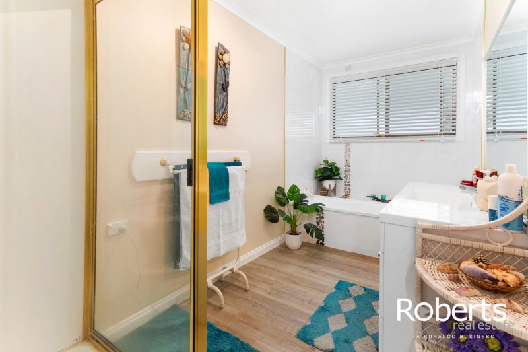
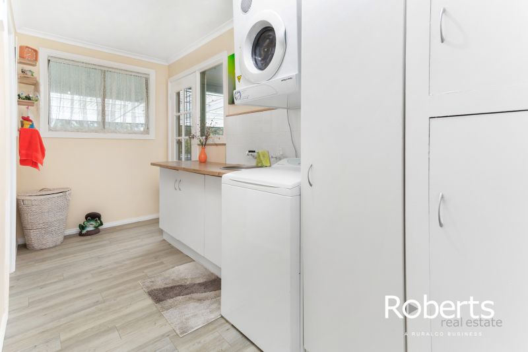
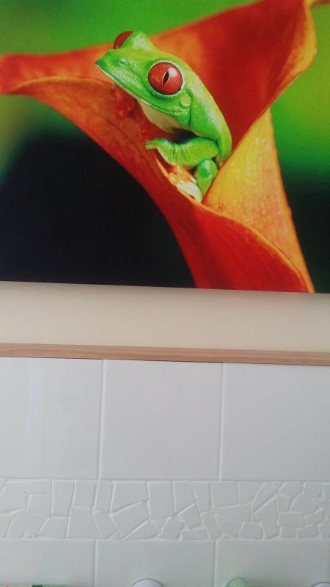

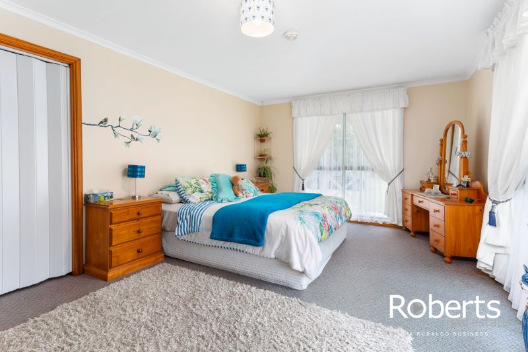
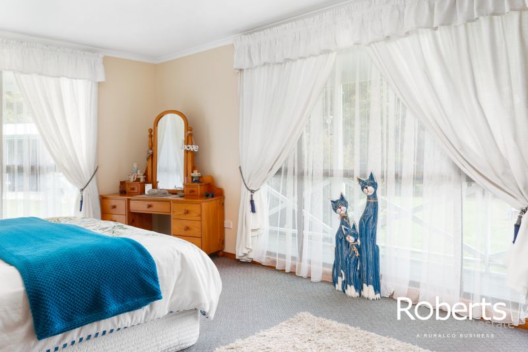

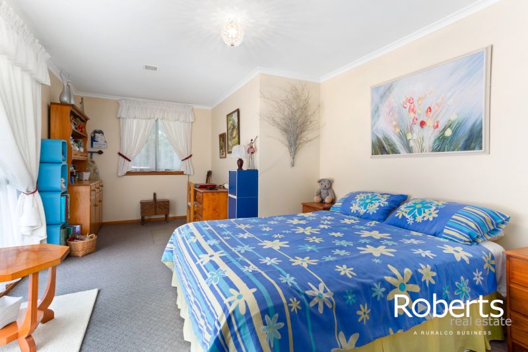

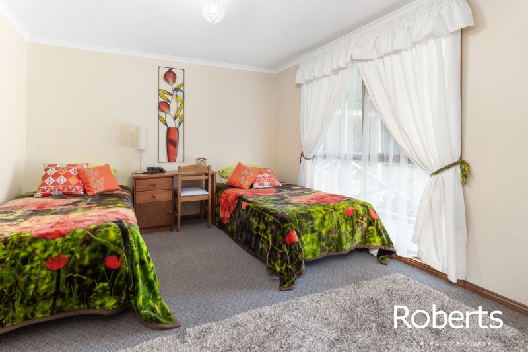

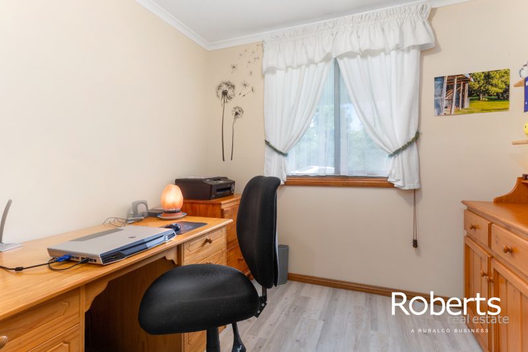
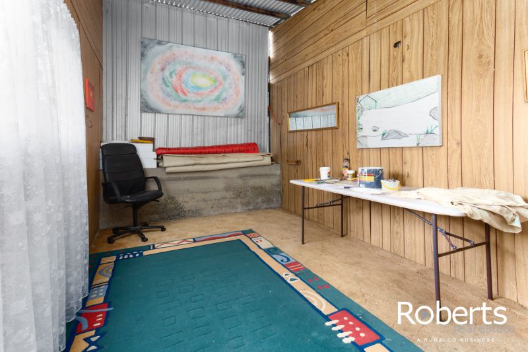

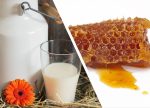
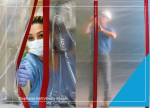

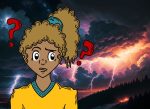

Leave a Reply